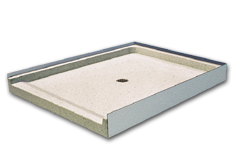
| What's New |
| All Products |
| Shower Bases |
| Shower Stalls |
| Tub Showers |
| Remodel Units |
| ADA Compliant |
| Accessible |
| Bathtubs |
| Utility Sinks |
| Mop Sinks |
| Shower Walls |
| Resources |
| Accessories |
| Literature |
 Model PDF
Model PDF
 Model CAD
Model CAD
 Installation PDF
Installation PDF
 Pricing PDF
Pricing PDF
 Section PDF
Section PDF
 Section CADs
Section CADs
CAD Drawings are compressed in zip format (.zip)
Get Media Viewers
 Acrobat Reader
Acrobat Reader
 CAD Viewer
CAD Viewer
 IZArc Zip Utility
IZArc Zip Utility
About Us | Contact Us | How to Order | Warranty | Codes | CADs | Colors

