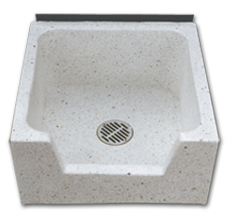|

MOP SINKS
|
Florestone
Model 90/91/92 Drop Front
Terrazzo Mop Base
Architect’s
Specifications
Furnish and install square drop front mop base as
manufactured by Florestone. Shoulder shall be not less than
4" high inside and not less than 1¾" wide.
Galvanized, bonderized steel flange will extend at least one
inch above shoulder on one, two or three sides for
installation against stud wall (specify choice). Stainless
steel protective cap to be cast integral on drop side (Model
91 and 92 only). Drain body shall be brass, cast integral
and shall provide for a non-caulked connection (lead caulked
optional) not less than one inch deep to a two or three inch
pipe (specify 2" or 3"). Mop sinks with 3"
drains are supplied with a rubber seal for use on ABS, PVC
or steel pipe. Base shall be manufactured of tan and white
marble chips cast in white portland cement to produce a
compressive strength of not less than 3000 PSI, seven days
after casting. Terrazzo surface shall be ground and polished
with all air holes and/or pits to be grouted and excess
removed and sealed to resist stains and moisture. Base will
be reinforced with 16 gauge wire.
Note:
|
Specify 2" or 3" drain size (3"
standard).
|
| Specify Model Number and size. |
Dimensions may vary ± ¼ inch. Please check
unit before installation.
|
|
|
|
Note: Terrazzo is not designed to be used with anything
that is over 130 degrees Fahrenheit.
|
| MODEL |
A
|
B
|
C
|
D
|
E
|
WT.
|
|
|
| 90 |
24" |
24" |
12" |
12" |
12" |
310 |
| 90 |
32” |
32” |
16" |
16" |
16" |
420 |
| 90 |
36” |
24" |
18" |
18" |
12" |
400 |
| 90 |
36” |
36" |
18" |
18" |
18" |
475 |
|
| 91 |
24” |
24" |
12" |
12" |
12" |
310 |
| 91 |
32” |
32" |
16" |
16" |
16" |
420 |
| 91 |
36” |
24" |
18" |
18" |
12" |
400 |
| 91 |
36” |
36" |
18" |
18" |
18" |
475 |
|
| 92 |
24” |
24" |
12" |
12" |
12" |
310 |
| 92 |
32” |
32" |
16" |
16" |
16" |
420 |
| 92 |
36” |
24" |
18" |
18" |
12" |
400 |
| 92 |
36” |
36" |
18" |
18" |
18" |
465 |
|
|
Dimensions subject to
change without notice
|
Contact Florestone Products to
verify product specifications.
|
|
|
CAD Drawings are compressed in zip format (.zip)
|

 Model PDF
Model PDF Model CAD
Model CAD Installation PDF
Installation PDF Pricing PDF
Pricing PDF Section PDF
Section PDF Section CADs
Section CADs Acrobat Reader
Acrobat Reader CAD Viewer
CAD Viewer IZArc Zip Utility
IZArc Zip Utility

