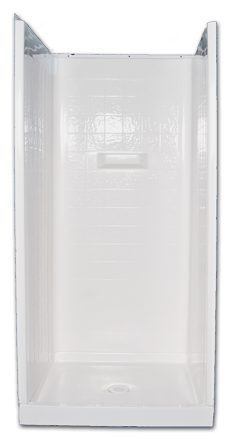|

3 PC SHOWER WALL SYSTEMS
|
|
Florestone
3PC Shower Wall
Shower Wall Systems
Architect’s
Specifications
The Florestone Wall System is shipped in two cartons. One
contains the Back Wall and the other contains the two Side
Walls. Unit to be manufactured of AcrylX™, and to be
supplied with slip-resistant floor laminated for extra
rigidity. Before beginning installation, check for damage.
Report damage to your supplier. DO NOT INSTALL A DAMAGED
UNIT.
IMPORTANT: Sealant must be applied to the seam where the
walls meet the tub and where the Side Walls and Back Wall
interlock to avoid water damage.
Do not use abrasive or acid based materials on wall
surface.
OBSERVE ALL LOCAL PLUMBING CODES.
Model
|
A
|
B
|
C
|
D
|
|
|
3636-WS
|
36"
|
26"
|
26"
|
71"
|
3442-WS
|
42"
|
26"
|
26"
|
71"
|
3448-WS
|
48"
|
26"
|
26"
|
71"
|
3460-WS
|
60"
|
26"
|
26"
|
71"
|
3060-WS
|
60"
|
26"
|
26"
|
71"
|
3260-WS
|
60"
|
26"
|
26"
|
71"
|
|
|
|
|
|
Dimensions subject to
change without notice
|
Contact Florestone Products to
verify product specifications.
|
|
|
CAD Drawings are compressed in zip format (.zip)
|

 Model PDF
Model PDF Model CAD
Model CAD Installation PDF
Installation PDF Pricing PDF
Pricing PDF Section PDF
Section PDF Section CADs
Section CADs Acrobat Reader
Acrobat Reader CAD Viewer
CAD Viewer IZArc Zip Utility
IZArc Zip Utility
